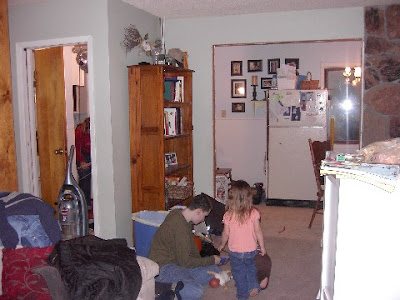 Phase 2: Tore out the wall that made a hallway into the kitchen, and installed new hardwood floors. (Thanks to the Earles)
Phase 2: Tore out the wall that made a hallway into the kitchen, and installed new hardwood floors. (Thanks to the Earles) Phase 3:
Phase 3: We're at it again. We are remodeling, and in case the master plan isn't completely obvious from the picture below here it is: Tear out the horrible rock wall where the wood stove used to be (we put a new one in downstairs), then put in french doors where the window is, and finally install a built-in dishwasher where the old door is and extend the kitchen counter down farther. I estimate that all this will take us roughly 10 years if we get to work on it right away.



3 comments:
Wow! I love the ideas!! I noticed the one wall was torn down in a photo of you and Amy, but now to see all the other updates - it'll be so light and open. Nice work!!! It's going to be a beautiful area :)
I didn't know you had a blog either. We learn things everyday. Is Tabitha into swimming. That is Millie's sport. Actually they all swim, but Millie LOVES it.
The remodeling looks good and I am sure you will love it when it is all done. I love the darling pictures of baby Mya. She is already getting big. I also love all the gottcha pictures of your kids and Shawn holding that sweet baby. And those little Olympians made me laugh so much. Thanks for the fun updates. We miss you guys!
Post a Comment